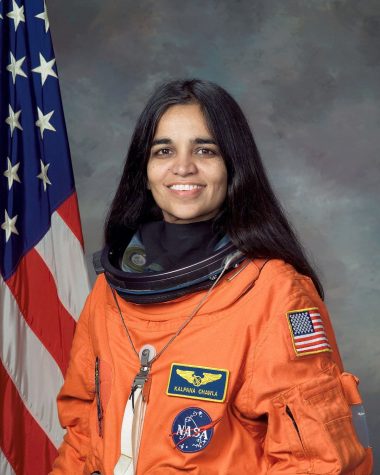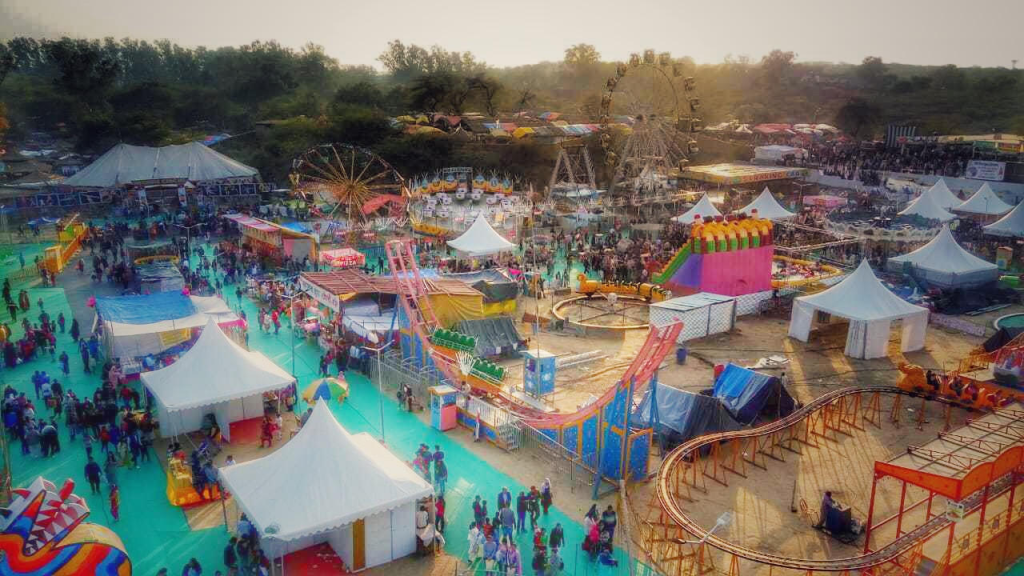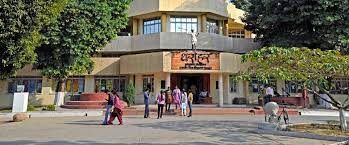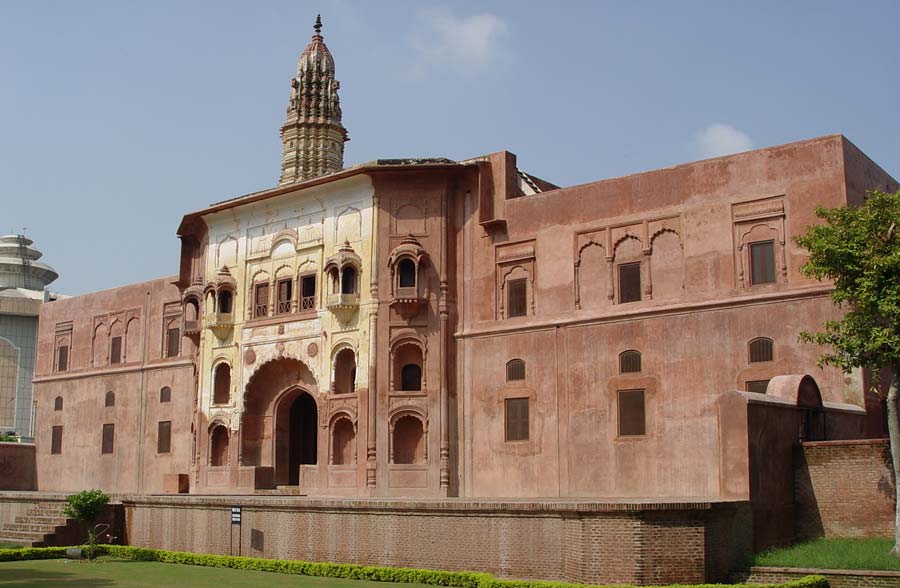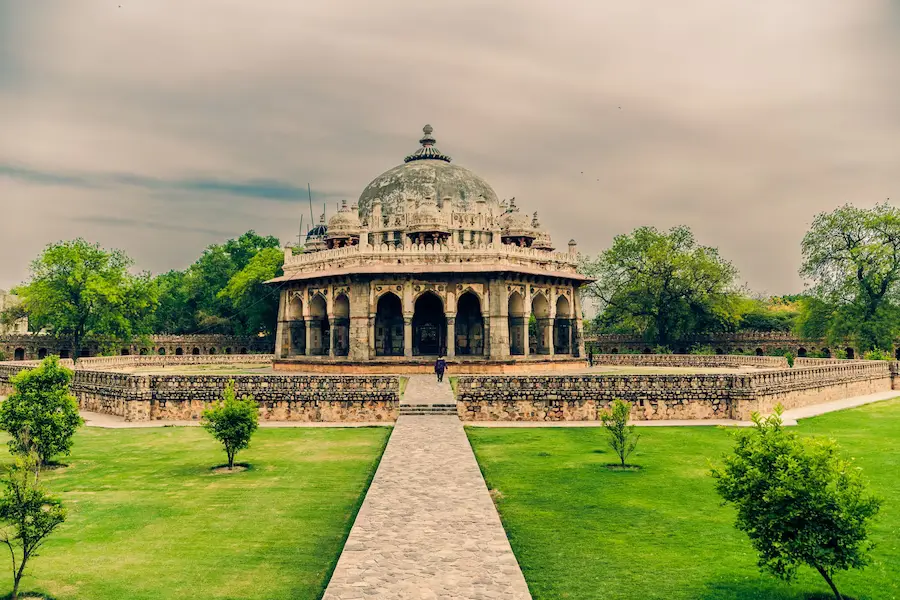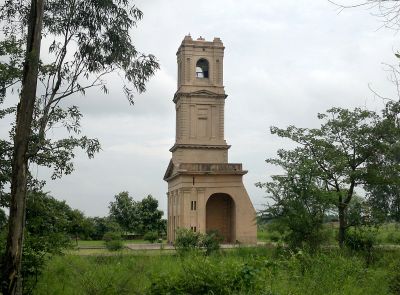Browse Items (64 total)
Sort by:
-
Group of Tombs and Mosques
Chronologically almost all of them were built when Mughal emperors Akbar, Jahangir and Shahjahan reigned (1594-1626 AD). They present fine examples of an antedated Pathan style of architecture, and also resemble the style of Shargi monuments of Jaunpur. Homogeneity of grandiose architecture and planning indicate that it was a family graveyard probably of the local chiefs and nobles of repute.
-
Bua Wala Talab
Years ago, there lived Mustafa Kalol, who enjoyed prestigious posts in Government; he had a beautiful and brave daughter named Bua. Once in a jungle, she encountered a tiger, a poor woodcutter Hasan helped her and took her back to the palace. She fell in love with brave and handsome Hasan. Even Bua’s father reluctantly approved of their marriage. Bua’s father sent Hasan to the battle field to fight as a soldier where he died. When Bua came to know about the sad news, she went to the pond where the lovers used to meet, with Hasan’s dead body, buried him there and built a tomb in the memory of her lover. After two years, Bua passed away, and she was buried beside Hasan’s tomb.
-
Ancient Gumbad
Sher Bahlol was a celebrated saint and prophesied that Ghiyas-ud-din-Tughluq (1320-25 AD) would become the king of Delhi. All four sides of the tomb have arched openings. Its lower half portion is made out of dressed Kankar stone blocks and remaining upper half of Lakhauri bricks. The roof is surrounded by a low dome that rests on an octagonal drum. At present, there is no grave inside the tomb. -
Agroha
The city of Agroha was situated on the ancient trade route between Taxila and Mathura. And, therefore, it remained an important center of commerce and political activities till coming into existence of a new township of Hisar-e-Firoza (Hisar) of Firoz Shah Tughlag. A hoard of coins including 4 Indo Greek, one punch-marked and another 51 coins of Agrodaka were found from the site. The discovery of the coins of Agreya Janapada (Republic) during the excavations and its ancient name Agrodaka in literature are sufficient to prove it being the headquarters of a Republic. This site was excavated by C.J.Rodgers in 1888-89 and re-excavated by H.L.Srivastava in 1938-39 by Archaeological Survey of India to a depth of about 3.65 m. This site was further excavated by Shri P.K.Sharan and Shri J.S.Khatri of the Department of Archaeology & Museums, Government of Haryana in 1978-84.Archaeological excavation on this site revealed a fortified township and continuous habitation from 4th century BC to 14th century AD. Apart from the residential and community houses, made of baked bricks, the remains of a Buddhist stupa and a Hindu temple existing side by side indicated co-existence and respect of communal harmony.
-
Barsi Gate
This huge gate presents a beautiful example of Sultanate architecture. Out of the five gates of walled ancient city of Hansi, this is the only one that survives as an ancient structure. It is a pointed arch gate. Subsequently, it was repaired in 1522 AD during the rule of Ibrahim Lodhi. This gateway, served in the ancient times as the main entrance to Hansi, is over 30 metres high.
-
British Palace
It was called a bungalow, built for the residence of Superintendent of Hisar Cattle Farm. Later, the treasure from Kachahari building was shifted to this palace.
-
Durgah Char Qutab
A group of monuments, situated to the west of the town are known as Durgah Char-Qutab. Jamal-ud-Din Hanswi (1187-1261 AD), Burhan-ud Din (1261-1303 AD), Qutab-ud-Din Munawwar (1300-1354 AD) and Nur-ud-Din or Nur-e-Jahan (1325-1397 AD) were the celebrated Sufi Saints of their times and designated as ‘Qutabs’. The dargah has been subjected to many changes. The tomb is connected to a small shed. It is said that it is built at the place where Baba Farid used to meditate and offer prayers. One of the most imposing edifices of this complex is the large mosque in the northern enclosure, which was constructed by Firoz Shah Tughlaq. Other important monuments in the complex include the tomb of Mir Ali, who was disciple of Jamal-ud-Din, the first Qutab and is said to have built this tomb for his teacher. But he himself was entombedhere due to his early demise. Also in the complex are the twin tombs of Begum Skinner and chhatries (two kiosks) known as Char Diwan and Ek Diwan.
-
Firoz Shah Palace Complex
The edifice known as Firoz Shah’s Palace and tahkhana was built by Firoz Shah Tughlaq, the Sultan of Delhi (1351-1388 AD). Its arches are supported on sandstone carved pillars possibly belonging to some Hindu temples. The palace complex consists of an open courtyard surrounded by two and three-storied structures. A passage with steps leading to the terrace is embedded in the massive western wall of the palace. This passage was most possibly meant for guarding the roofs of the palace. It has several bastions with hollow cores and has a pillared hall connected with other rooms and cells of the palace. The red sandstone structures on the eastern side of the palace and the lotus tank on the terrace, however, are of much later origin.
-
Fort of Hansi
Though most of its walls and structures have now fallen, still some remains of that historical fort are surviving. This fort is more than 1,000 years old and the ancient fort was surviving till 1857, when its greater part was demolished. This building rests on 36 masonry pillars and arches with carved roofs. Now a huge 50 feet high mound is representing the ancient fort, all structures are on the top of the mound. It is a protect monument by Archeological Survey of India.
-
Fort of Prithvi Raj
A long pillared structure with a flat roof is situated on the top of the mound, which is called Baradari. The Gujjari Mahal was built by Firoz Shah Tughlaq for his beloved Gujri Rani, a native of Hisar with whom he fell in love during the course of one of his hunting expeditions. The palace imbibes characteristic features of Tughlaq architecture such as massive tapering walls thickly plastered in lime and narrow openings. Open stairs lead to the baradari (pavilion) of the palace, which stands on a high plinth and has underground chambers. The baradari is a square structure having three developed arches on each side. All entrances (except one) are provided with stone doorframes. The roof has nine bays, each carrying hemispherical dome decorated with panelling work in lime plaster. The exterior walls above the arched openings are provided with beautifully carved red sandstone brackets.

