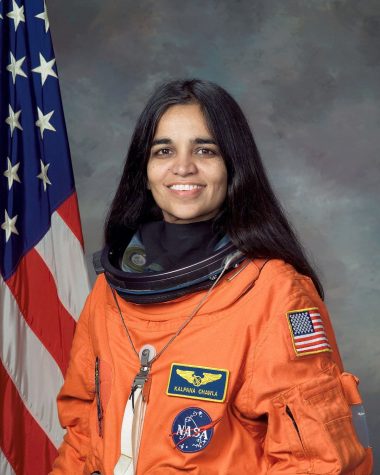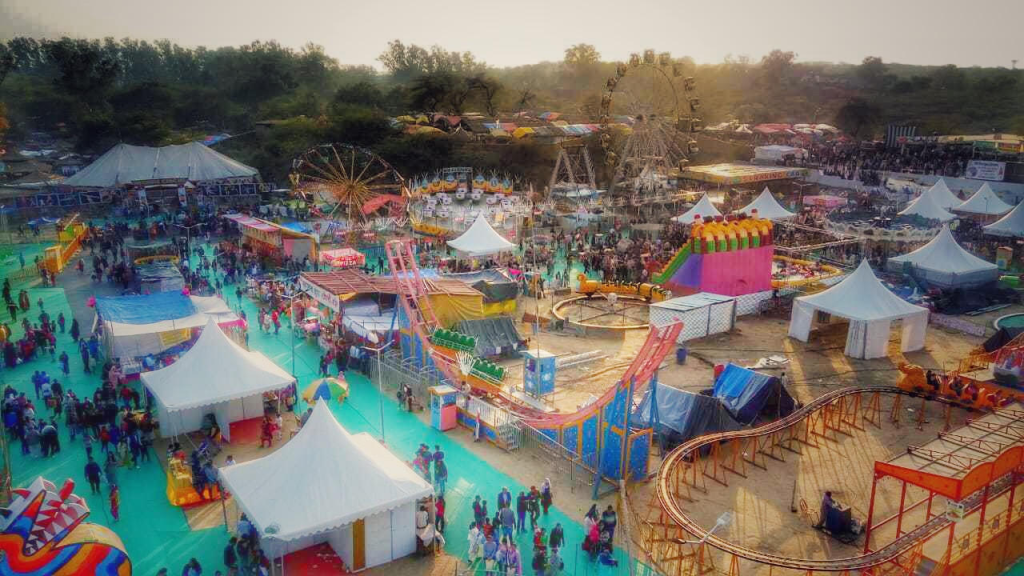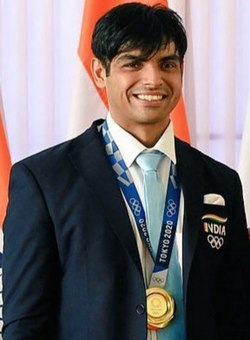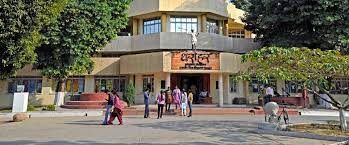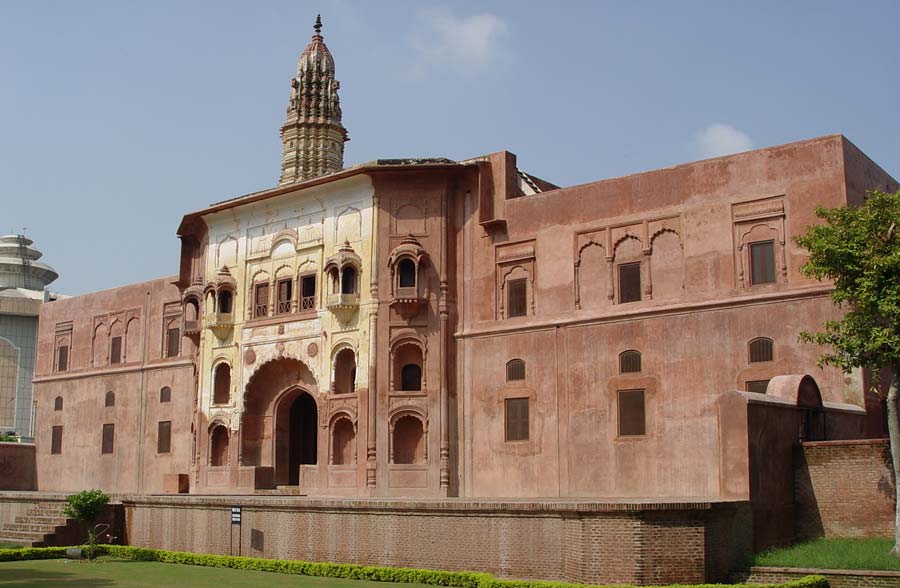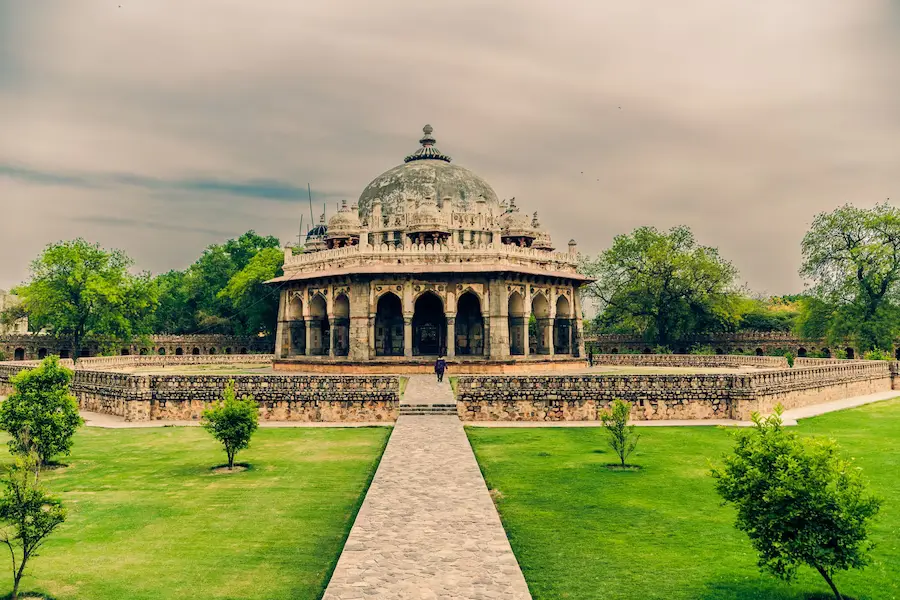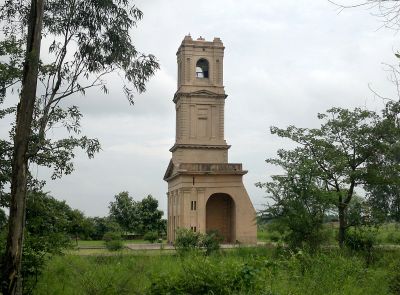Browse Items (64 total)
Sort by:
-
Raja Karna ka Qila
The mound, first surveyed by Alexander Cunningham, was excavated by D.B. Spooner of Archeological Survey of India in 1921-23. Later, the archeological excavations by Prof U.V.Singh of Department of Ancient Indian History, Culture and Archaeology, Kurukshetra University, Kurukshetra have yielded the remains of three cultural periods ranging from Circa 4th century BC to 3rd century AD.
Period-I (Circa 4th century BC to 1st Century BC) is represented by the Painted Grey ware of coarse fabric with beads of terracotta and semi-precious stones and other small antiquities of terracotta, bone etc. The two terracotta seals containing auspicious symbols (swastika, snake, nandipad and crescent) are the important antiquities of this period.
Period-II (Circa 1st century BC to 3rd Century AD) This cultural period is represented by houses of mud and baked bricks, red polished ware, stamped pottery, terracotta objects and a few clay sealings with Brahmi legends.
Period-III After a long gap, the site was rehabitated during the late medieval times in about 15th century AD. The remains of this period were identified on the northern fringe of the mound. It included houses, fortifications and a small house made of Lakhauri bricks with lime plaster. -
Sheikh Chaheli’s Tomb
The tomb, overlooking the madarasa and standing on an artificial terrace, is octagonal in shape with the entrance in the south. It is built of buff sandstone and is crowned with a pear-shaped dome of white marble standing on a high circular drum. The cenotaph of saint occupies the centre of the chamber, while his grave is located in the lower chamber, which conjoins the madarasa through a narrow gallery. The madrassa has nine-arched openings on each side of a central courtyard that has in the centre a stone masonty tank. John Dawkins, the then collector of Thaneshar, was instrumental in getting the tomb repaired in 1854 AD. The antiquities recovered from the excavations at Harsh ka Tilla and Bhagwanpura (both failing in the district of Kurukshetra) are displayed in two small museums of the madarasa building -
Vishvamitra Ka Tila
Two inscriptions of Gurjar-Pratihara period have been found at Pehowa. One inscription from this place records the creation of three Vishnu temples in this town. Another inscription, still in the Garibnath Mutth at Pehowa, of Raja Bhojdeva of 882 AD, records collection of voluntary tax from each trader for the purpose of maintenance of these Vishnu temples existing there and elsewhere. This site of Vishvamitra ka Tila too contained the remains of one of the Vishnu temples at this place.
This temple site was scientifically cleared under the direction of Shri D.S.Malik of the Department of Archaeology & Museum, Government of Haryana. Scientific clearance of this site yielded beautiful stone sculptures depicting Ramayana and Mahabharata scenes. The remains of an ancient temple plinth made of baked bricks were also found during clearance operation. These are the only known brick temple remains of this kind in this region. -
Birbal Ka Chhatta
This spacious building, built by Ray-i-Rayan Mukand Dass, the Diwan of Narnaul, during the reign of emperor Shah Jahan (1628-58 A.D.) is dexterously planned and embellished, though its exterior is unostentatious and drab. It is a five-storied structure with several halls, rooms and pavilions. The extensive open terrace on the south, elliptical pavillions on different levels, halls on pillars and running verandah around a central court, once adorned with a marble fountain, impart spaciousness and light to it. The profuse use of marble for veneering, pillars and brackets, provided with artificial cataracts and drains, make it a cosy retreat during the tropical summers.
In the south-eastern corner on the terrace, there is a dilapidated well, from which the water was raised into reservoirs, at various levels. An exquisite and isolated gateway-complex, well provided with projecting balconies and marble veneering stand a few metres to the west of the palace. This is said to have been the main entrance to the complex.
It said that Akbar and Birbal visited this town and that is why this structure Chhatta Rai Mukand Das is also popularly known as Chhatta of Birbal.
At a small distance from the Chhatta lies the Sarai Rai Mukand Das. The building bears an epigraph, which states that during the reign of Shah Jahan, Rai-Rayan Mukand Das, a servant of Nawab Asif Khan, built the lofty building under the super vision of Mehta Puran Mal Hari Dass. -
Chor Gumbad
At present, this complete hilly area has been developed in a park by the district administration. On account of prominent location of the Chor Gumbad, it is known as the landmark of Narnaul. It is a well-planned big size monument in square shape having single chamber with four minarets at each corner. It gives an appearance of a double-storied structure from the outside due to an open veranda running around it. This structure possibly came to be used as hideouts by thieves and highwaymen, subsequently leading probably to the popular present day name : Chor Gumbad. It was constructed by an Afghan Jamal Khan as his tomb. A low dome and arches show that it must have been constructed during the reign of Firoz Shah Tughlaq (1351-88 AD). At present, there is no grave inside the tomb. -
Fortress of islampur
Its appearance is royal and it stands on a slightly raised hillock, while its enclosing walls and basins impart it the look of a fort.
-
Jal mahal
According to a Persian inscription over the main entrance, it was built by Nawab Shah Quil Khan, who was the Governor of Narnaul for 52 long years. The entrance to the palace is in the north through a gatehouse, with rooms for guards constructed over a bridge resting on sixteen arched-spans. The palace consists of a square central chamber with four small chambers on the four corners. Four staircases, two each on the northern and southern faces, give access to the upper storeys. The roof of the central chamber is crowned by an octagonal cupola surrounded by a hemispherical dome balanced on four smaller cupolas placed over the corner chambers . The Jal Mahal was constructed during the reign of Mughal emperor Akbar in 1590-91 AD. The construction of the tank was completed in 1592-93 AD. -
Mirza Alijan’s Takhat and Baoli
This baoli (water tank) built by Mirza Ali Jan, the Nawab of Narnaul during the reign of Emperor Akbar, is situated to the north-west of the town of Narnaul. The ‘Chhatri’ has a decorated flap, resting on the eight pillars made of grey stone into rows that open to all sides. Below it, there is a balcony with staircases. The Takhat stands on the main arched entrance of the baoli. On the south, the main arched opening is attached with the three-storied ‘baoli’ and further a well.
-
Pir Turkman Tomb Complex
Much of it is originally marred by later constructions. Originally the tomb and adjoining mosque was constructed during the reign of Firoz Shah Tughlaq. The eastern colonnades, the dome and a part of enclosure were erected by Alam Khan Mewati in 1357 AD. The tomb itself is surmounted by a hemisphere that has some modern paintings. The pillared verandah (portico) in front of the tomb was constructed during the British period. Most of the other structures within its enclosures were constructed during last Mughal period. The inscription in Persian verse over the doorway registers the date 1137 AD of demise of the Turkish saint in chronogram and in figures. -
Tomb of Shah Quli Khan
Shah Quil Khan was the Governor of Narnaul during the reign of Mughal emperor Akbar (1556-1605 AD). He built this tomb in memory of his father but after his death, his mortal remains were also buried here. Situated on a high octagonal platform approachable from south, the tomb is built in grey stone mixed with red sandstone presenting a remarkable appearance. Both the interior and exterior of the tomb are octagonal in shape having a narrow passage supported on projecting running all along the base of the arched openings and recesses. The interior of the tomb is sub-divided into two storeys.

