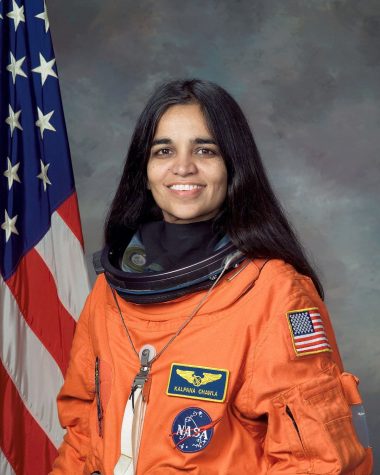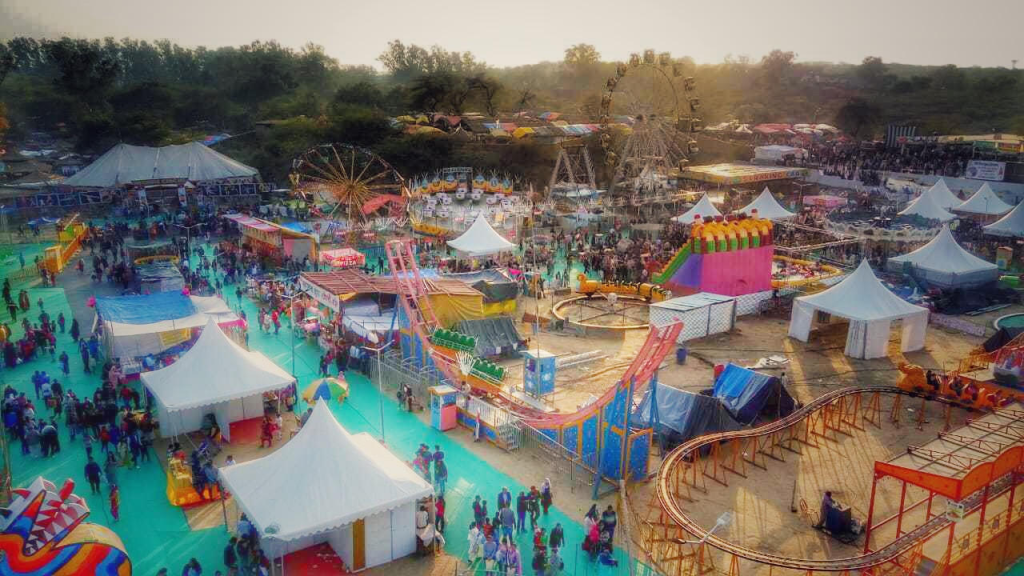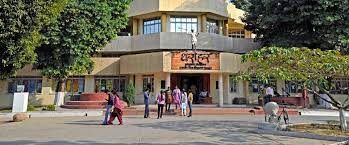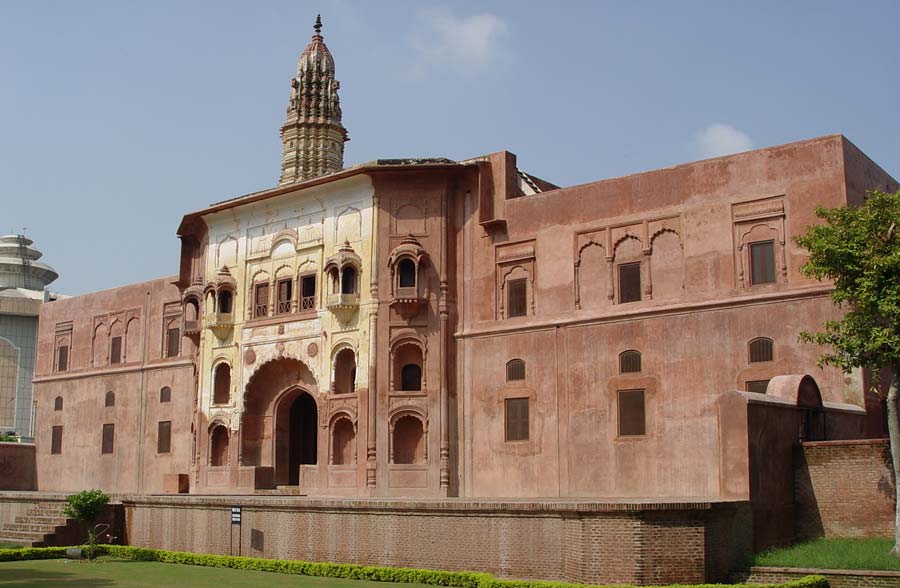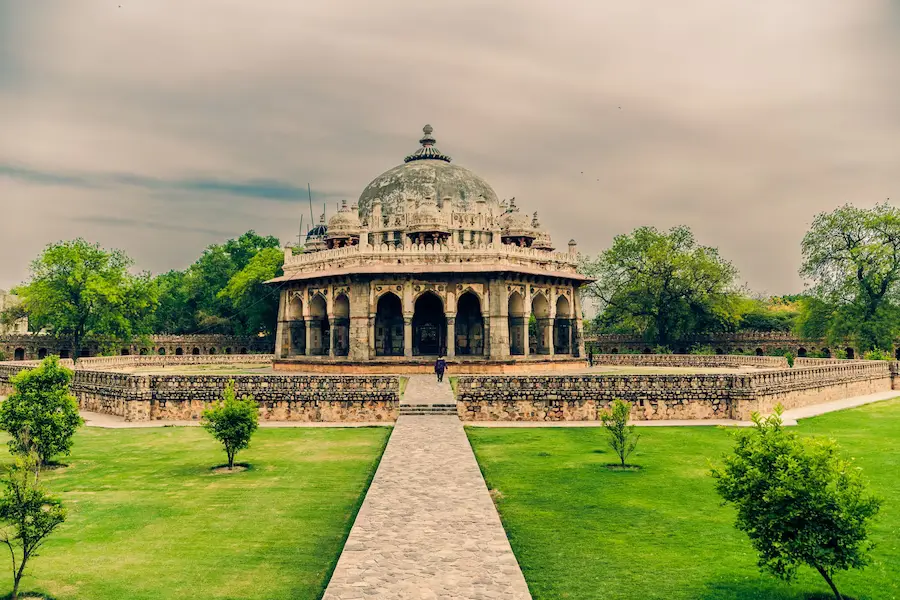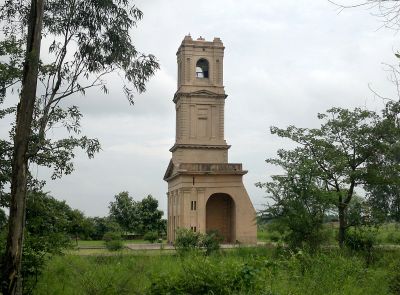Browse Items (64 total)
Sort by:
A splash of colours, rhythm of drum beats and joy de-vivre merge at Surajkund in Faridabad, Haryana during the first fortnight of each February
Situated in Narnaul, the tomb is built in grey stone mixed with red sandstone presenting a remarkable appearance
This tomb is among the very few monuments where kankar blocks have been used along with red standstone, located in Sonipat
The Sultanpur National Park is lush with trees, shrubs and clusters of bougainvillea, located in Gurugram
late 16th century palace, fortification, and artificial lake
also known as Birbal ka Chatta, is a historical monument located in Narnaul
A Glimpse Surajkund Mela Gathering
