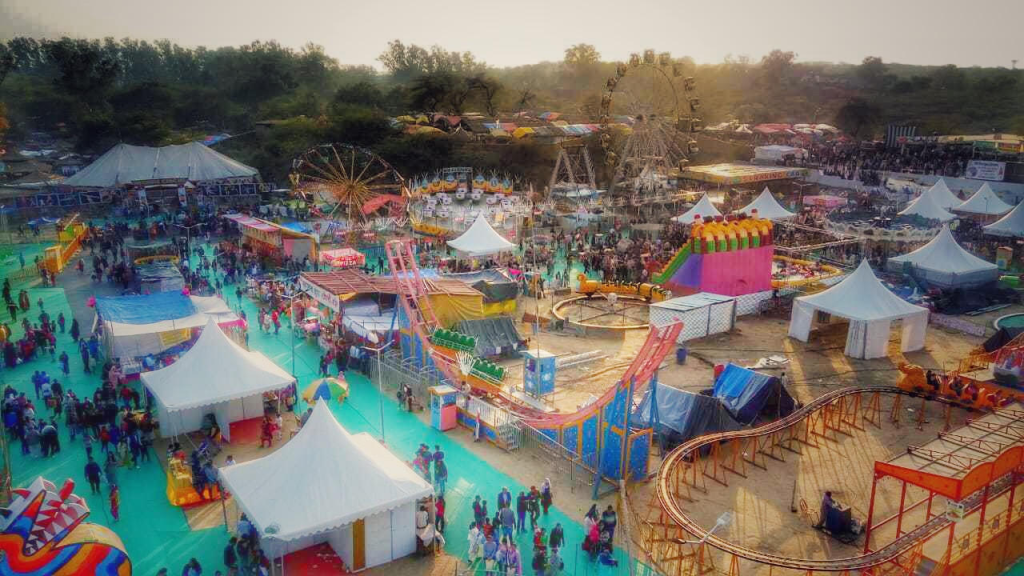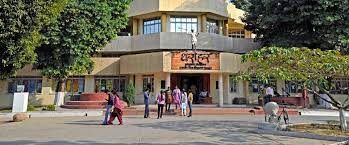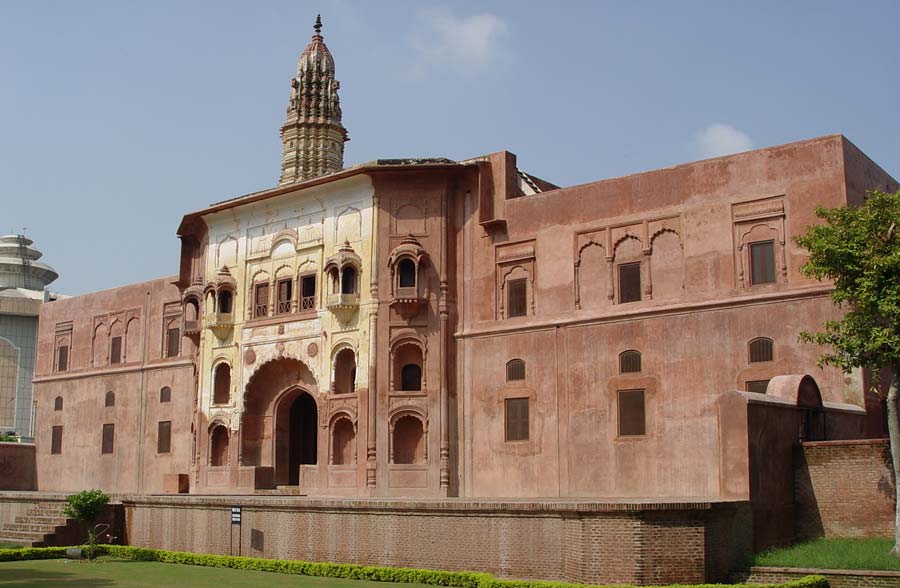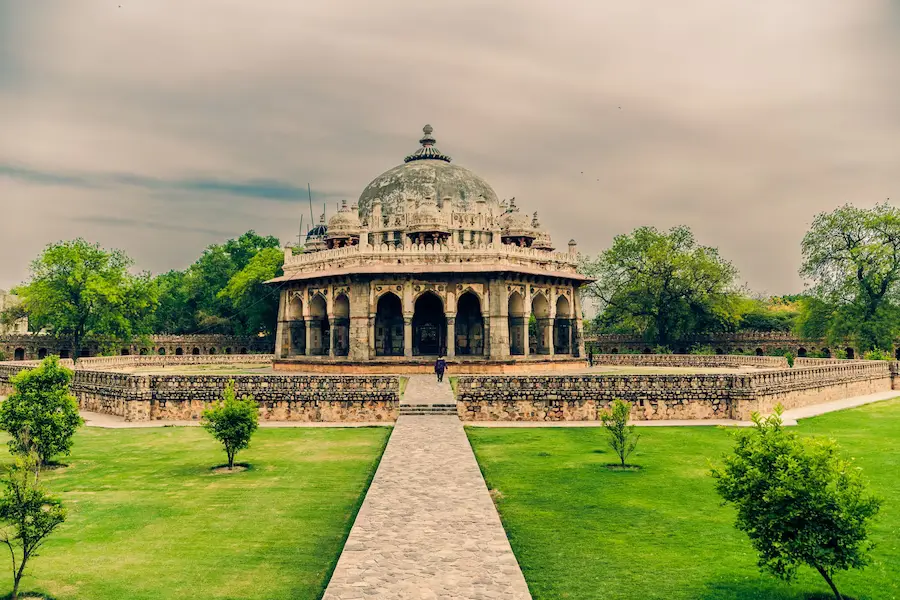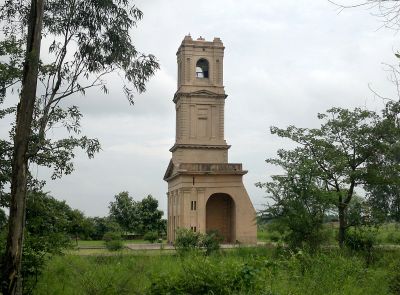Historical Place

Collection Items
-
Birbal Ka Chhatta
This spacious building, built by Ray-i-Rayan Mukand Dass, the Diwan of Narnaul, during the reign of emperor Shah Jahan (1628-58 A.D.) is dexterously planned and embellished, though its exterior is unostentatious and drab. It is a five-storied structure with several halls, rooms and pavilions. The extensive open terrace on the south, elliptical pavillions on different levels, halls on pillars and running verandah around a central court, once adorned with a marble fountain, impart spaciousness and light to it. The profuse use of marble for veneering, pillars and brackets, provided with artificial cataracts and drains, make it a cosy retreat during the tropical summers.
In the south-eastern corner on the terrace, there is a dilapidated well, from which the water was raised into reservoirs, at various levels. An exquisite and isolated gateway-complex, well provided with projecting balconies and marble veneering stand a few metres to the west of the palace. This is said to have been the main entrance to the complex.
It said that Akbar and Birbal visited this town and that is why this structure Chhatta Rai Mukand Das is also popularly known as Chhatta of Birbal.
At a small distance from the Chhatta lies the Sarai Rai Mukand Das. The building bears an epigraph, which states that during the reign of Shah Jahan, Rai-Rayan Mukand Das, a servant of Nawab Asif Khan, built the lofty building under the super vision of Mehta Puran Mal Hari Dass. -
Baoli Ghaus Ali Shah
Baoli In Farrukhnagar, Gurugram district, Haryana, India, there is a stepwell from the 18th century called Ghaus Ali Shah, also called Ghaus Khan ki Baoli.[1] Built by local lord Ghaus Ali Shah, who worked for the Mughal Emperor Farrukhsiyar, it was commissioned during his rule.
The baoli was constructed as a high point for monitoring the region and as a permanent supply of fresh water that was out of the enemy's reach and could not be spoiled or poisoned. -
Nabha House
This monument was used by the royal family members for stay during the days of religious performances at Kurukshetra. The building stands on a raised platform. The entrance gate is on the eastern side and its either sides are decorated with four arched niches (Miharab). There are two beautiful pillared windows (Jharokha) on the second floor of the building. The base and the top of these pillars have been decorated with lotus design. A temple dedicated to God Brahma is constructed on the top of the monument. It is fifteen-feet tall and built on Navaratha (nine corners) plan. The wooden door on entrance is studded with decorative iron nails, which represent the Hindu style of architecture in early British era. The main entrance through another gate leads to a rectangular courtyard. The stairs on the southern side of the courtyard lead to the temple on the second storey. -
Shahjahan Ki Baoli
The Shahjahan ki baoli, also known as the Choron ki baoli, is located near Maham, Haryana, India. The building, built during Emperor Shah Jahan's reign, catches and stores rainwater for the nearby town of Maham. While the baoli is no longer in common usage, it has survived as a tourist attraction.
Collection Tree
- Explore Haryana
- Historical Place


